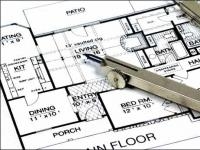
Architectural Drafting & Design
This course provides students with the knowledge and skills of residential construction. Students will learn how to use AutoCAD and Revit software to draw a simple set of house drawings.
Course Information
Department
Required / Elective
Elective
Course Length
Semester
Credit Hours
5.00
Prerequisites
Recommended: Engineering Drafting and Design















